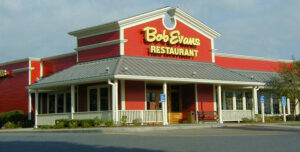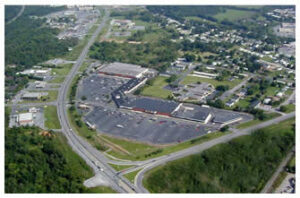Martinsburg High School
Campus Master Planning – completed by Fox Hagerstown team.
Location: South Queen St., Martinsburg, W.VA
Size: 20 +/- acres
Project Description:
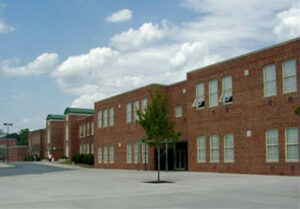 Grading and Drainage for new access road, bus loop and parking lots (132 spaces) spaces, as necessary for the construction of a 23,257 sq. ft. building addition
Grading and Drainage for new access road, bus loop and parking lots (132 spaces) spaces, as necessary for the construction of a 23,257 sq. ft. building addition- Utility relocation and provide new connection for building addition
- Rehabilitation of an existing 400 Meter Track around existing football field
- Tennis Courts (3)
Special Site / Design Considerations:
- Steep topography
- Coordinating utilities and drainage improvements with the existing facilities
- Maintaining use of existing football field during construction of the track
Paramount Elementary School
Campus Master Planning / Educational Facility
Location: Marsh Pike, Washington Co., MD – completed by Fox Hagerstown team.
Size: 9.78Acres
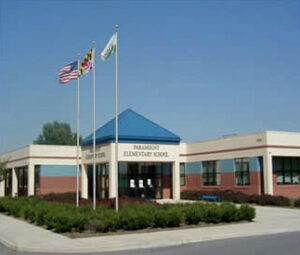 Project Description:
Project Description:
- Performed site planning, survey and engineering, and construction stakeout for a new elementary school facility (435 students)
- Included the design and permitting of a 115-space parking lot
Special Site / Design Considerations:
- Designed and permitted a large cost-effective stormwater management facility
Frederick High School Tennis Courts
Location: 650 Carroll Pkwy, Frederick, MD – completed by Fox Frederick
Size: 6 Tennis Courts on 1 acre of the school site
Project Description:
 Resurface 6 existing asphalt courts utilizing the stone dust paving system
Resurface 6 existing asphalt courts utilizing the stone dust paving system- Replace existing chain link fence with vinyl coated chain link fence
- Add fiberglass panel practice wall and open mesh windscreen
- Replace court hardware and nets
Special Site / Design Considerations:
- Maintain proper drainage
- Resolve existing cracking problem
- Provide handicap accessibility at entrance gate
- Improve wind protection
Crosspoint Shopping Center
Location: Hagerstown, Maryland
Project Description:
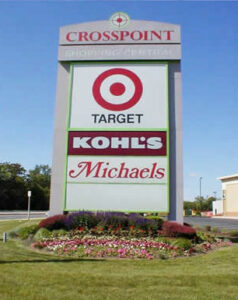 Crosspoint Shopping Center is a 440,000 square foot Retail Center located on Massey Boulevard and Cole Road near Hagerstown, Maryland. This center is the home of Kohl’s and Target, the first stores for these retail anchors in Washington County.
Crosspoint Shopping Center is a 440,000 square foot Retail Center located on Massey Boulevard and Cole Road near Hagerstown, Maryland. This center is the home of Kohl’s and Target, the first stores for these retail anchors in Washington County.
Fox Hagerstown team provided all rezoning, survey, planning and engineering services for construction of Crosspoint Shopping Center. Fox provided close coordination with the developers, the various architects for the end users, the traffic engineers, and Washington County, Maryland staff throughout the design and construction. Close coordination with the developers of the adjoining shopping mall expansion for concurrent design and construction of Crosspoint.
Site Considerations:
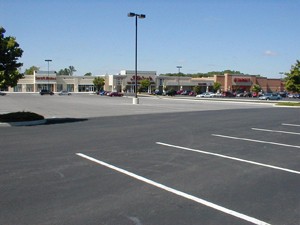 Specific site design challenges included design of a 96″ RCP storm drain system to convey several hundred acres of fully developed upstream drainage area through the site. Also included was design of a 1,440 LF of extension of Massey Boulevard, a median divided arterial road and its connection to U.S. Route 11. (See SF330 Project No. 4 for additional information).
Specific site design challenges included design of a 96″ RCP storm drain system to convey several hundred acres of fully developed upstream drainage area through the site. Also included was design of a 1,440 LF of extension of Massey Boulevard, a median divided arterial road and its connection to U.S. Route 11. (See SF330 Project No. 4 for additional information).- Complicated traffic control plans were included in our design for the US Route 11 improvements. Our services included submission to all service agencies requiring approval for construction including Washington County
- Planning Department, Washington County Engineering Department, Washington County Health Department, Washington County Water Quality, City of Hagerstown
- Water Department, Maryland State Highway Administration, Natural Resource Conservation Services (NRCS) and Conrail to obtain on “at grade” railroad crossing permit for Massey Boulevard Extended.
Fox Croft Village and Fox Croft Village South
Location: Martinsburg, West Virginia
Project Description:
The Fox Hagerstown team was contracted by Mr. Bruce Van Wyk in 1978 to perform surveying and engineering services for Fox Croft Village, a Mixed-Use commercial and residential development (the first of it’s kind in the Eastern Panhandle) in the City of Martinsburg, West Virginia. Our services included preparation of site infrastructure design including Fox Croft Avenue from King Street toward the south end of Viking Way. Also included were subdivision and site plan services for single family homes (Fox Croft Meadows), apartments, professional office buildings, a retail shopping center and multiple commercial pad sites. In the mid 1980’s, Mr. Van Wyk retained Fox to begin survey and design services for Fox Croft Village South (a commercial development) as an extension of Fox Croft Village through to connect with Route 45. Fox performed services for a number of additional commercial sites in Fox Croft Village South.
Below is a list of projects fully surveyed, engineered and platted by Fox & Associates, Inc.:
Fox Croft Village
- Shoney’s Restaurant
- Day’s Inn
- Holiday Inn
- Bank
- Retail Shopping Center
- Fox Croft Apartments
- 300 Fox Croft Ave Office Building
- 400 Fox Croft Ave Office Building
Fox Croft Village South
- Ponderosa Steakhouse
- Hampton Inn
- Fox Croft Cinemas
- Fox Croft Meadows
- Mountaineer Mart
- Allegheny Optical
- Bob Evans
- Hardees
