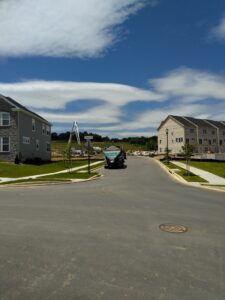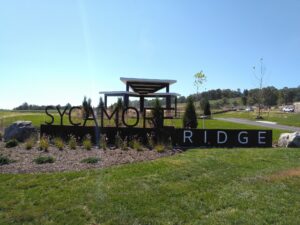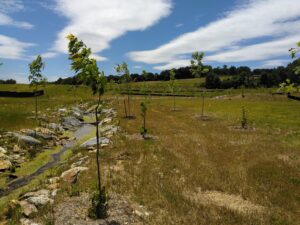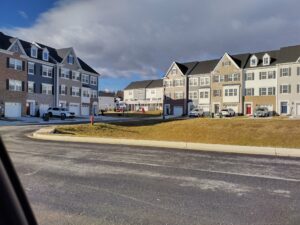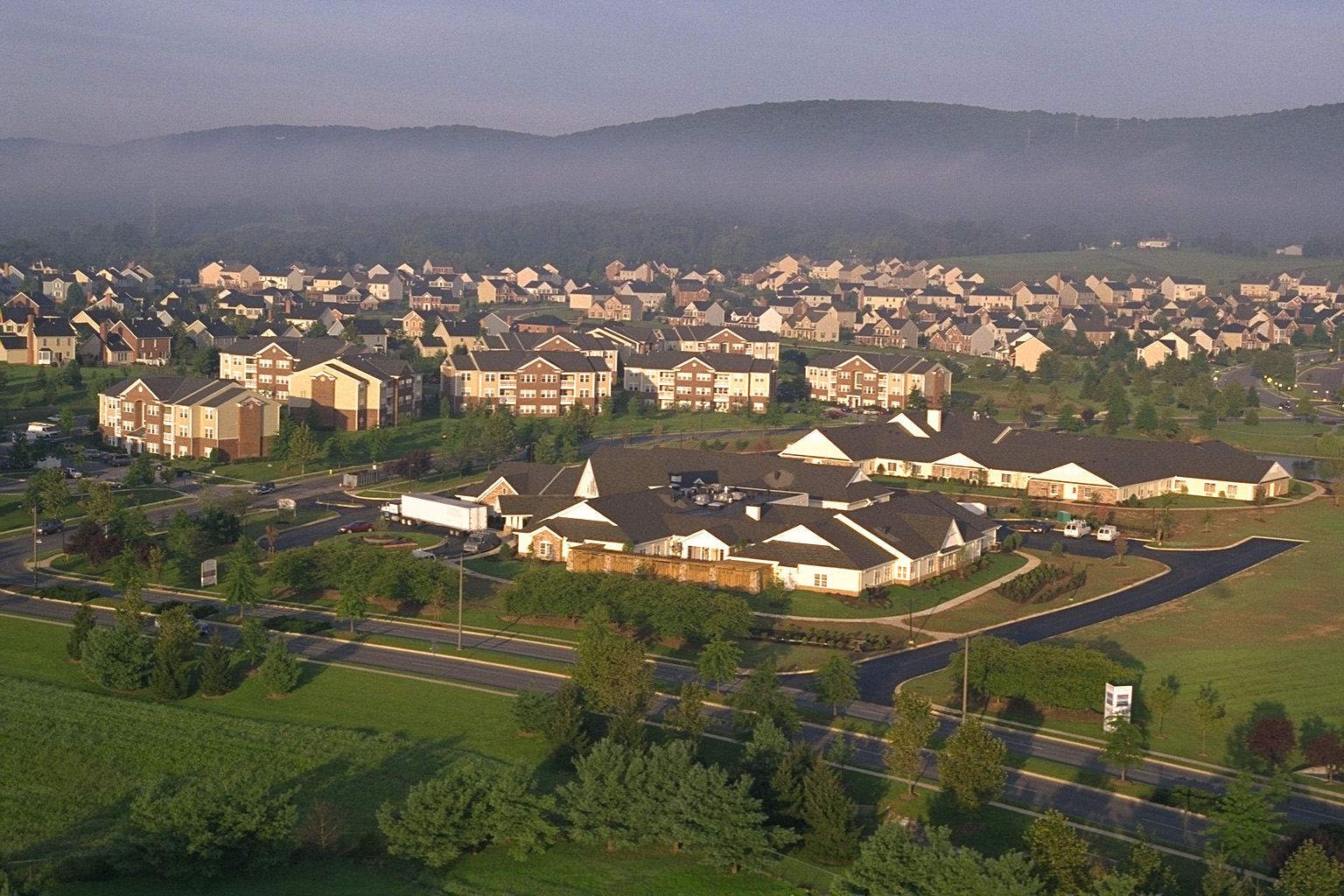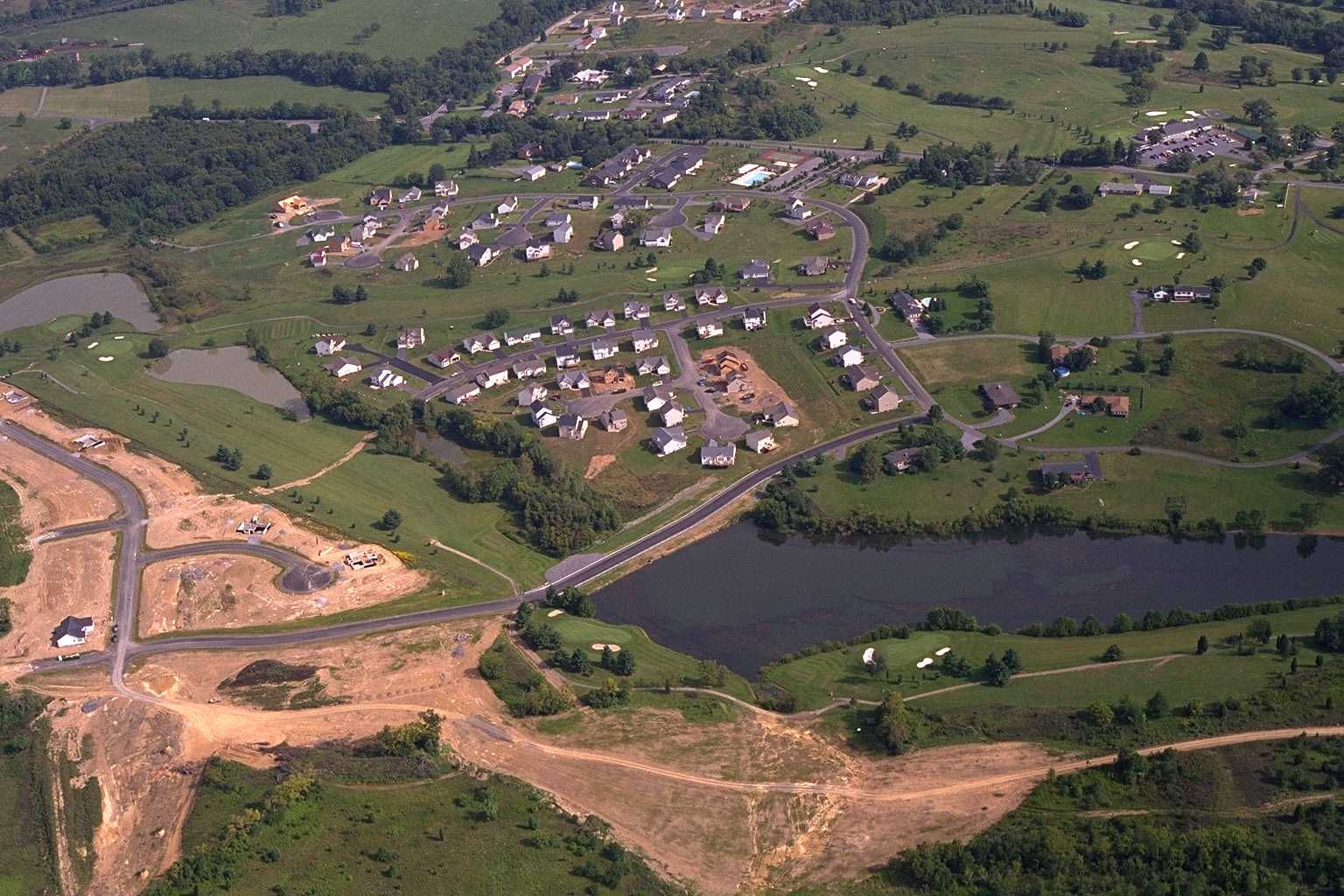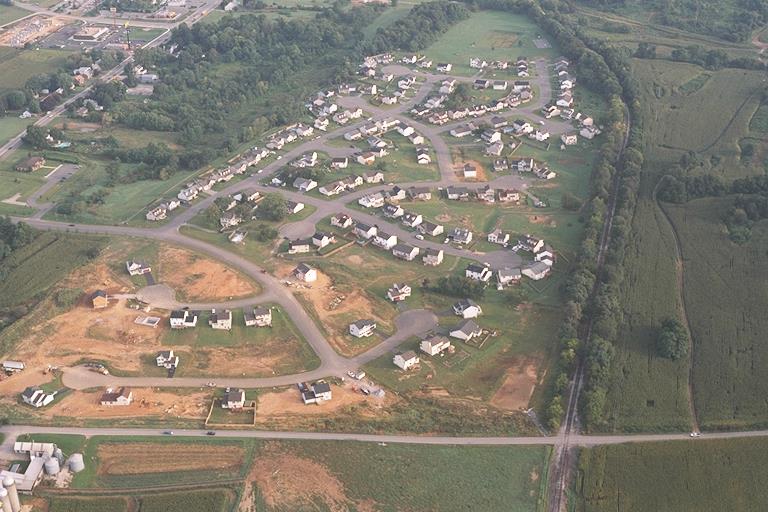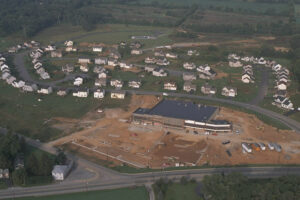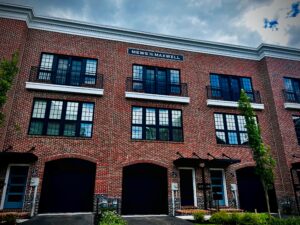
Fox & Associates Frederick team worked with developer JR Capital Build, to bring an award winning town home project to downtown Frederick, MD. Located on East 5th Street and Maxwell Avenue, Fox engineers and land planners created the Final Site and Subdivision Plans, and our survey team conducted the boundary and topographic survey, subdivision plat and construction stakeout for the property.

